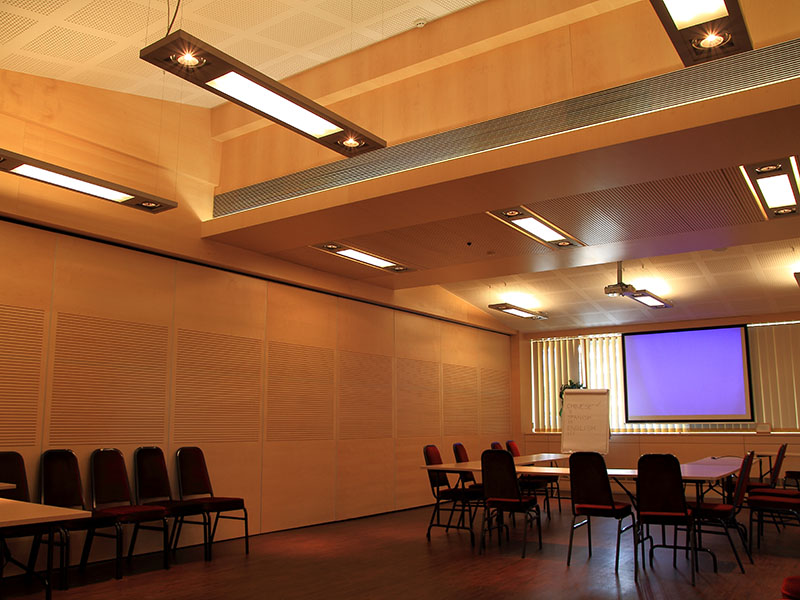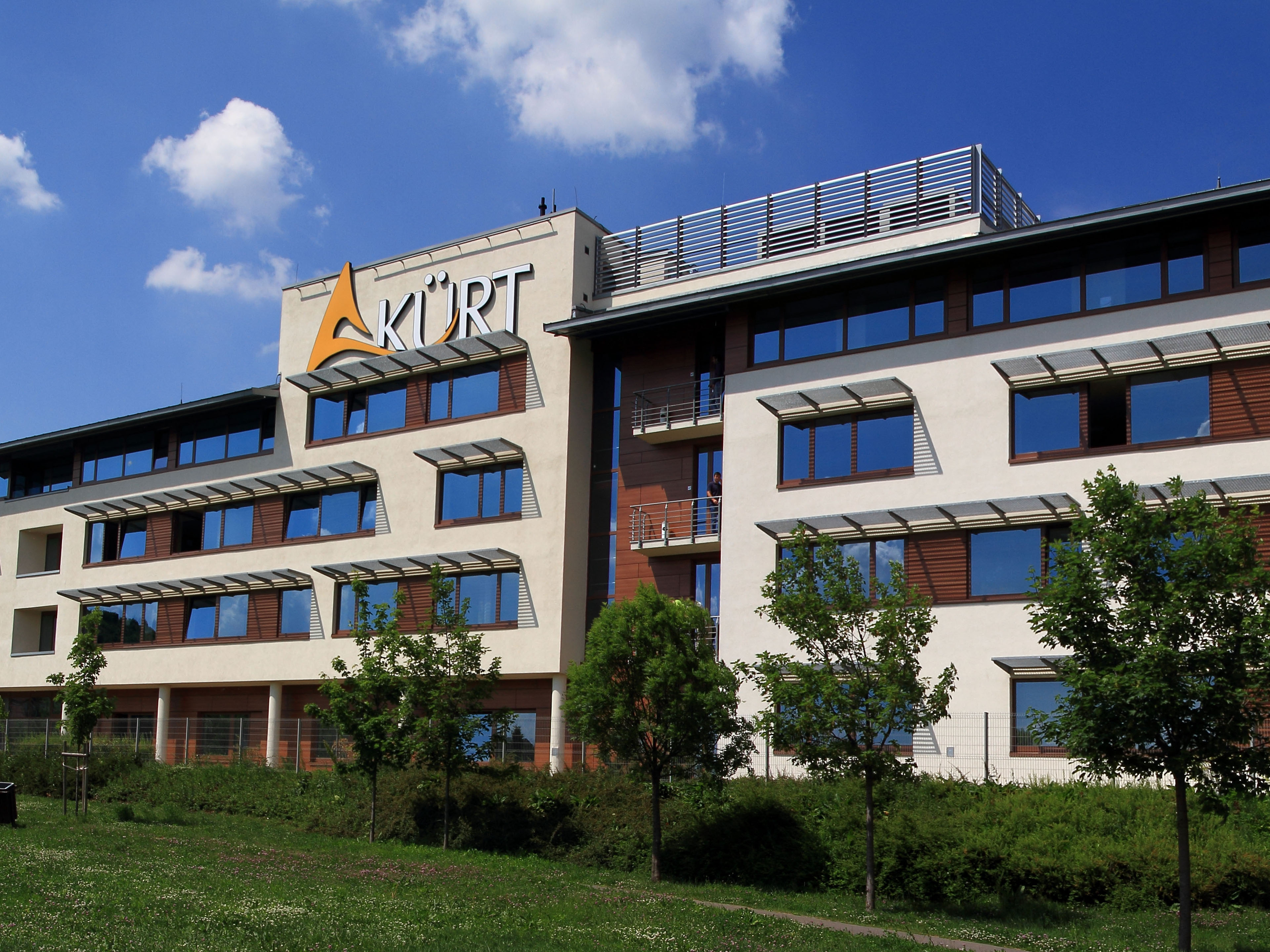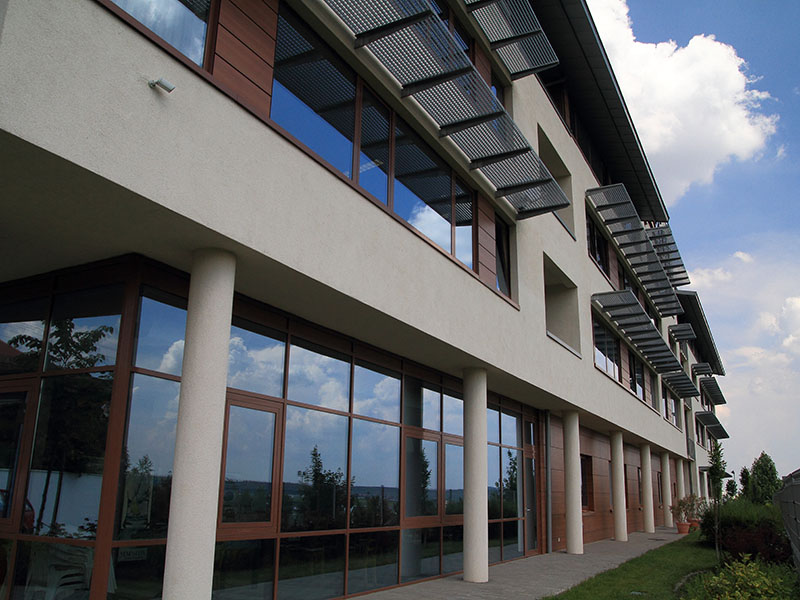Kürt Office Building
Kürt Office Building
Designed for Kürt Zrt., this new office building is based on a central corridor layout, with offices facing north and south. Two stairwells serve the structure, and its mass steps down in response to terrain and height restrictions.
Services Provided:
- Concept design
- Permit documentation
- Tender and construction plans
- As-built documentation
Lead Architect: Ferenc Balogh
Sector: Offices
Location: Budaörs, Hungary
Area: 3,800 m²
Client: Kürt Zrt.
Date: January 2007


