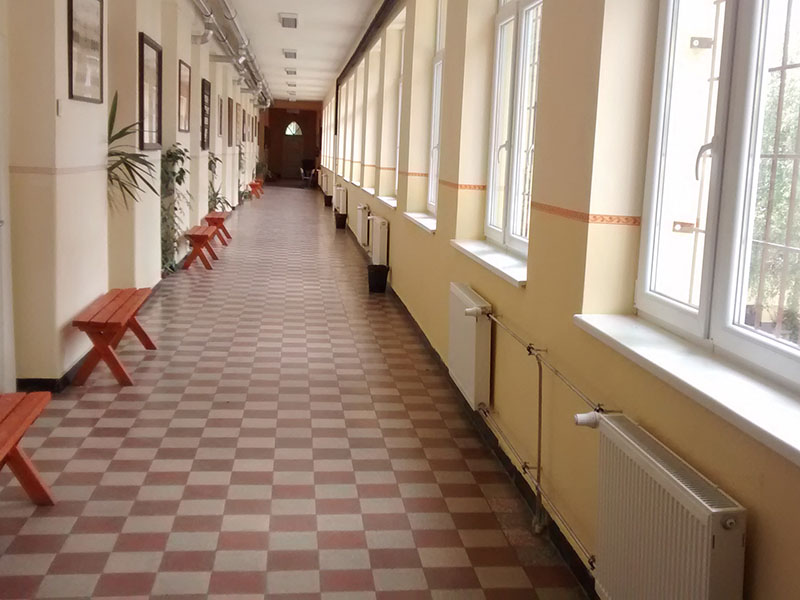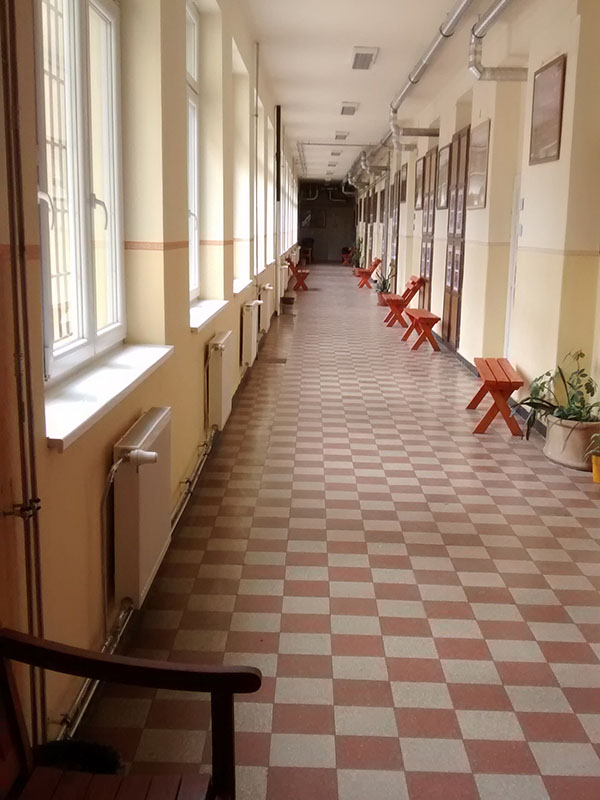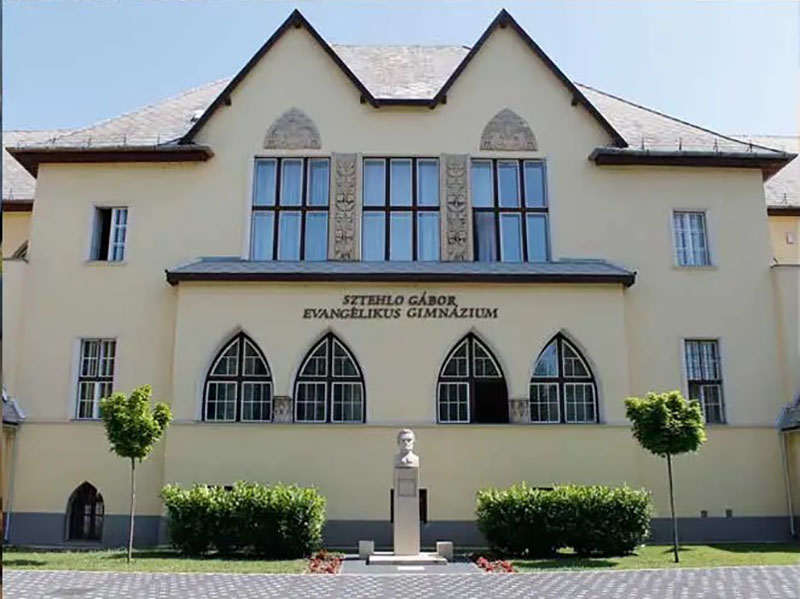Transformation and Energy-Efficient Renovation of Sztehlo Gábor Lutheran High School
Budapest
Completed in 2014, the project involved the transformation and energy-efficient upgrade of the Lutheran High School located in Budapest's 18th district. The building comprises two main parts: the street-front block, built in the 1920s and under municipal protection, and the L-shaped rear wing from the 1950s housing classrooms and a gymnasium. The main façade received thermal insulation plastering, restored window sashes were fitted into the original frames, and insulated glazing was installed in the inner wings. The rear wing underwent full façade insulation with a Dryvit system and complete window replacement. Additional upgrades included installing mineral wool insulation in the attic, as well as solar panels and solar collectors.


