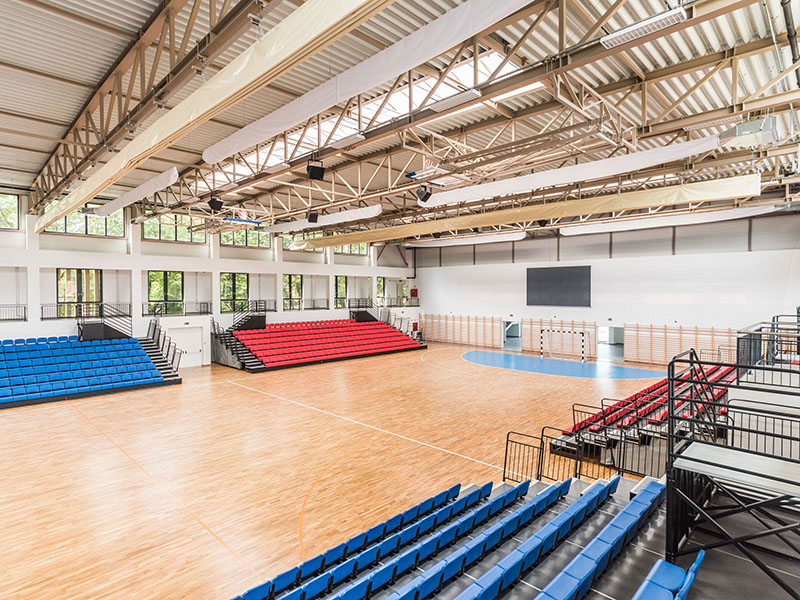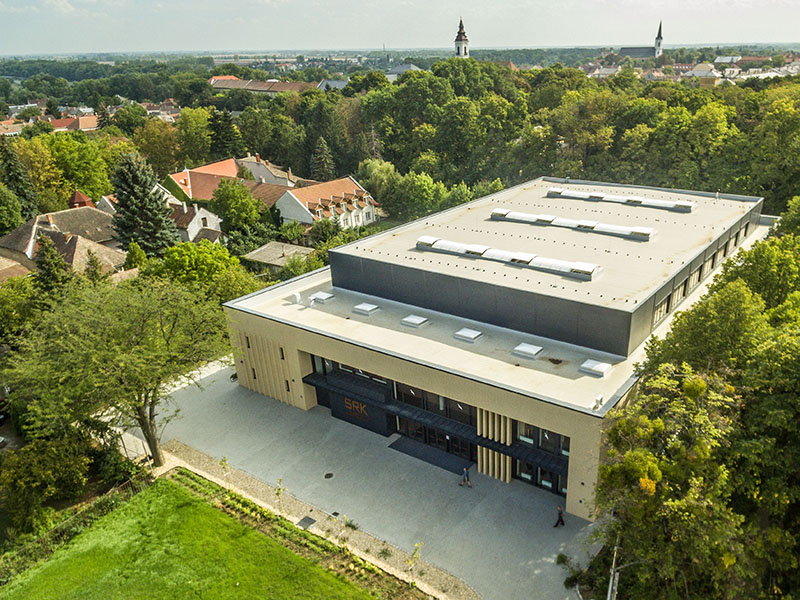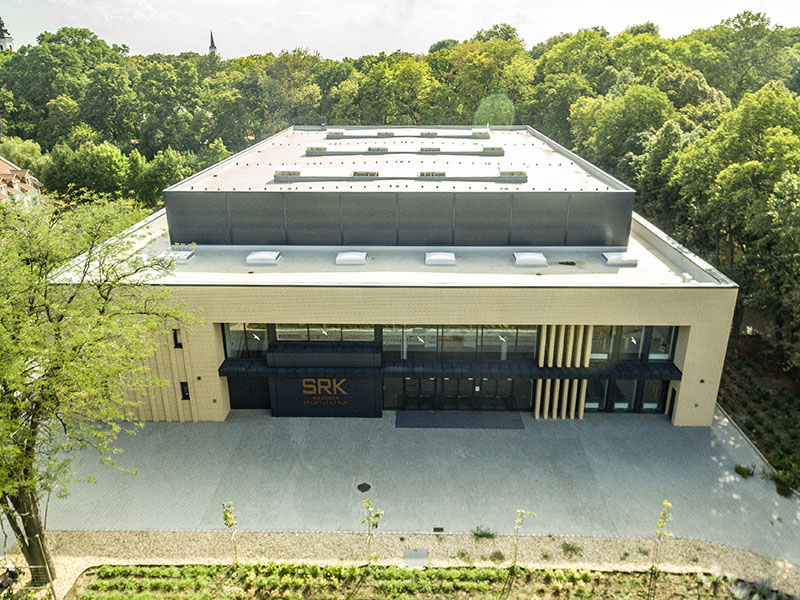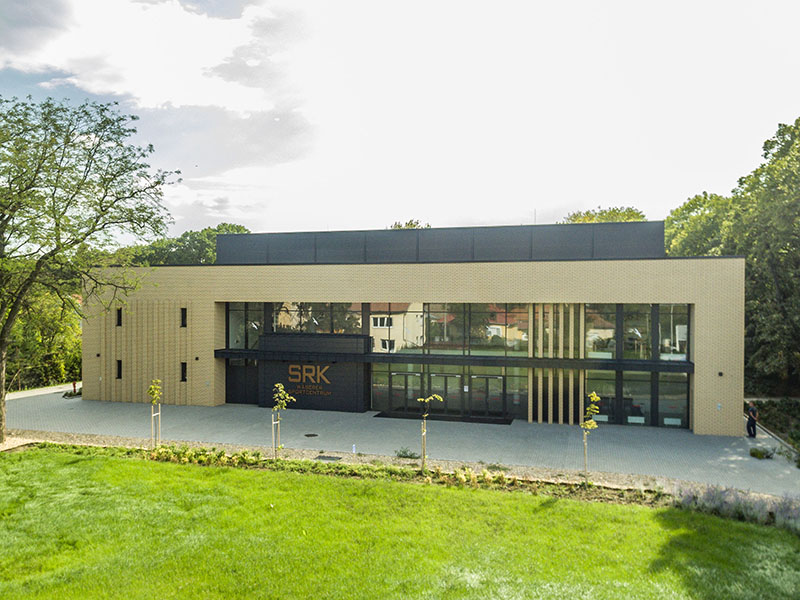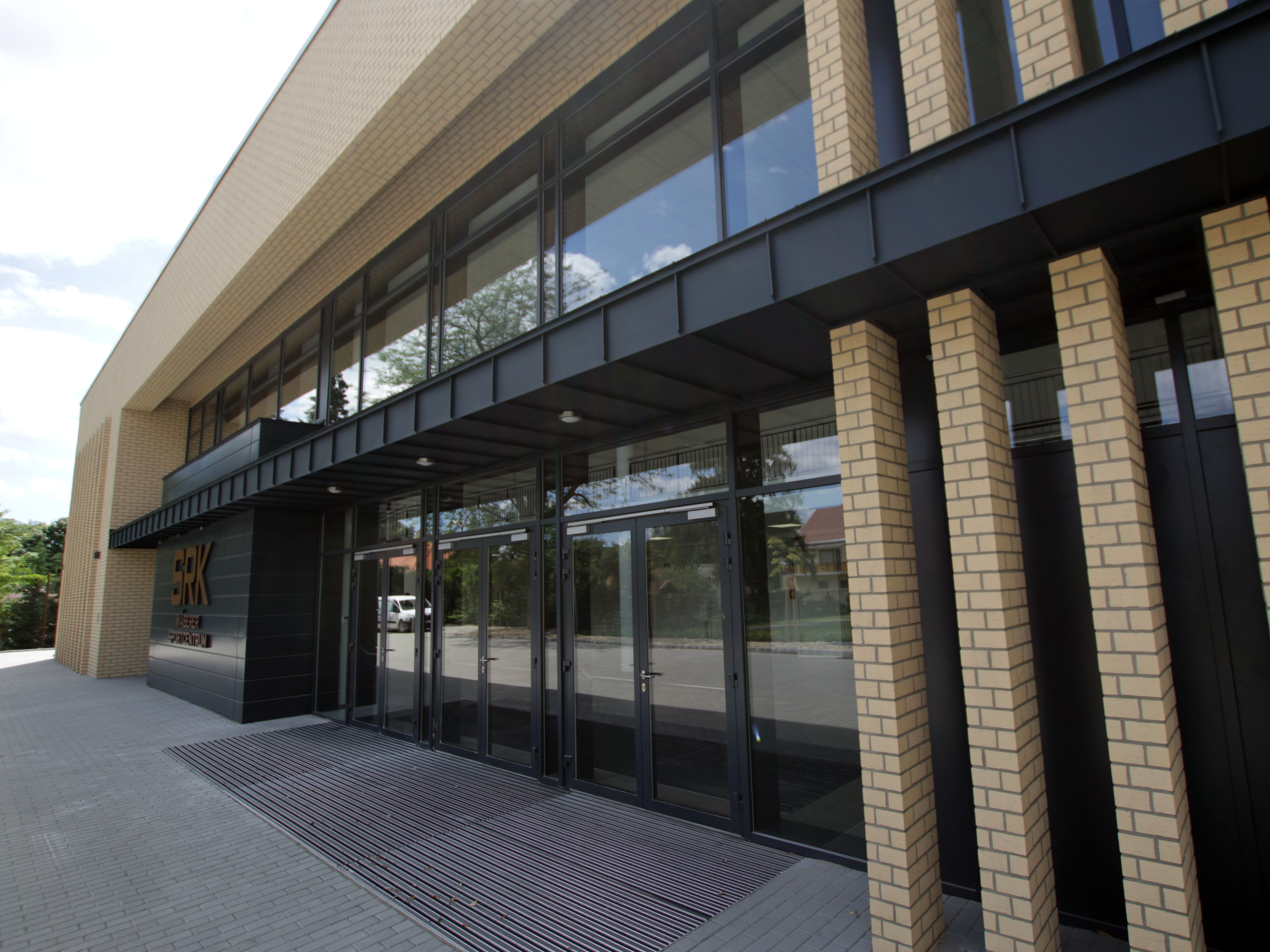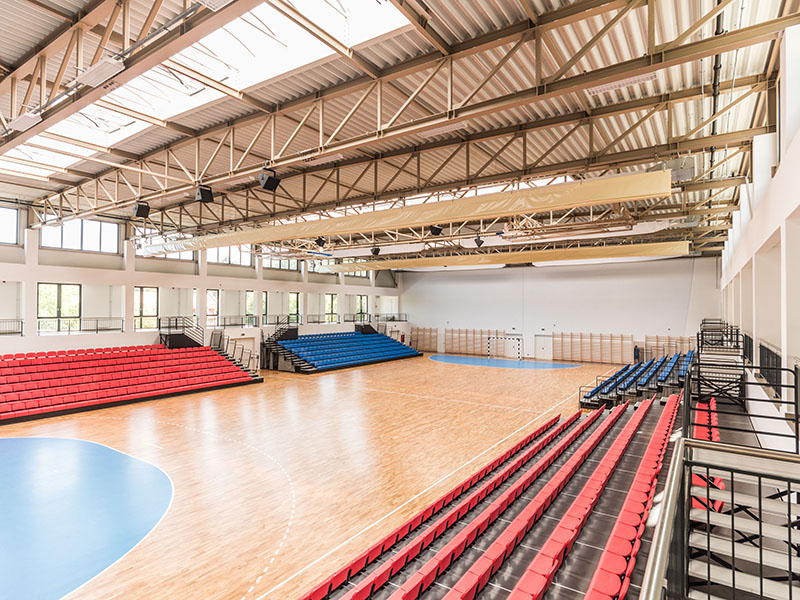Wáberer György Sports Center – Sárospatak Calvinistic College
Sárospatak, Hungary
The Sárospatak Reformed College Foundation’s commitment to educational development is both admirable and inspiring. The college’s new sports facility includes a reinforced concrete structure with brick infill walls, intermediate concrete floors, and a trapezoidal sheet metal flat roof, covering approximately 2,850 square meters.
Key parameters:
- Main court designed for competitive sports with 500-seat capacity
- Dividable court allowing for three physical education classes simultaneously
- Convertible into a multifunctional community space for up to 1,200 participants (balls, events, performances)
Services Provided:
- Concept design
- Permit documentation
Lead Architect: Ferenc Balogh
Sectors: Sport & Recreation, Education, Public Institutions
Area: 2,850 m²
Client: Foundation for the Sárospatak Calvinistic College Gymnasium
Date: January 2017 – June 2018
